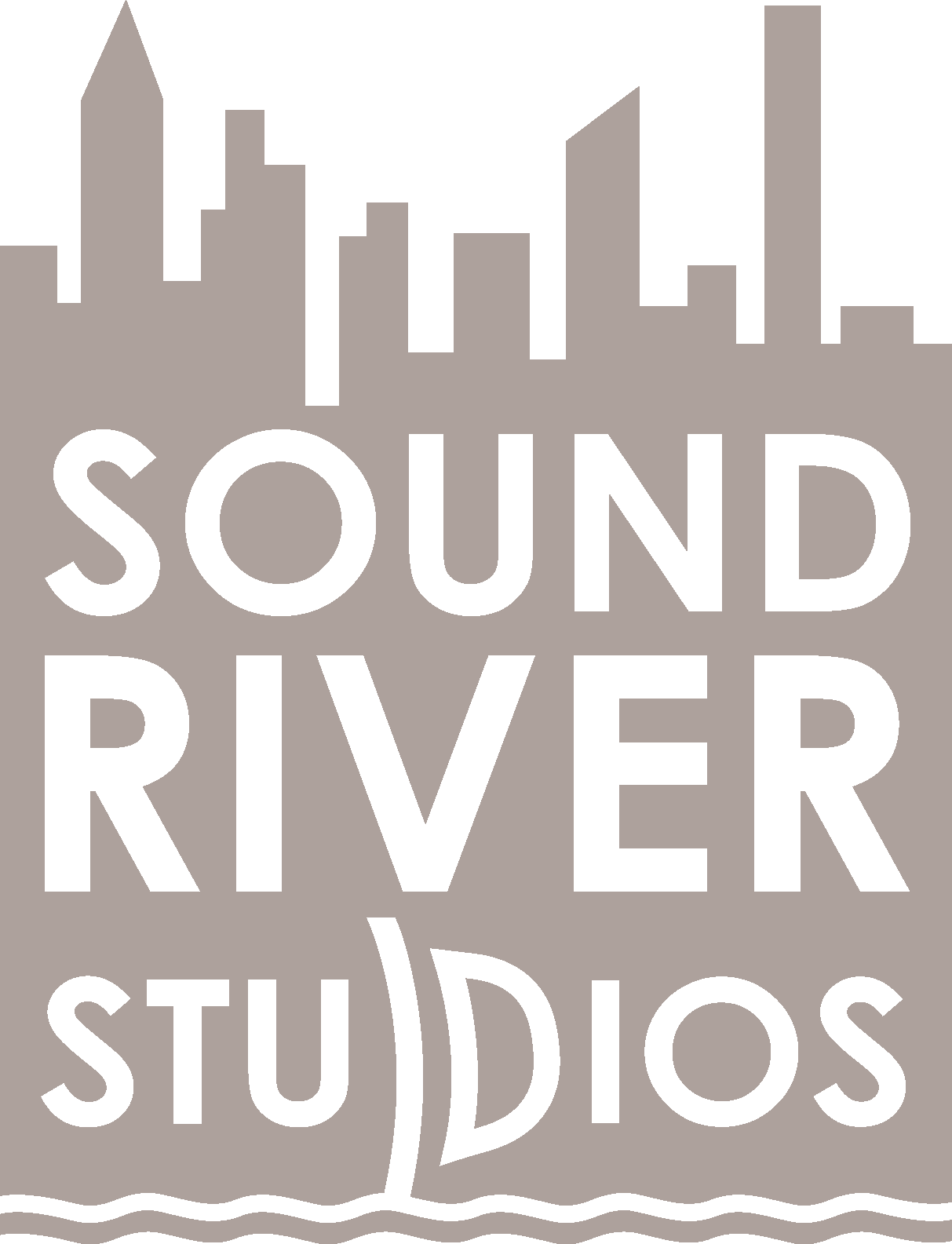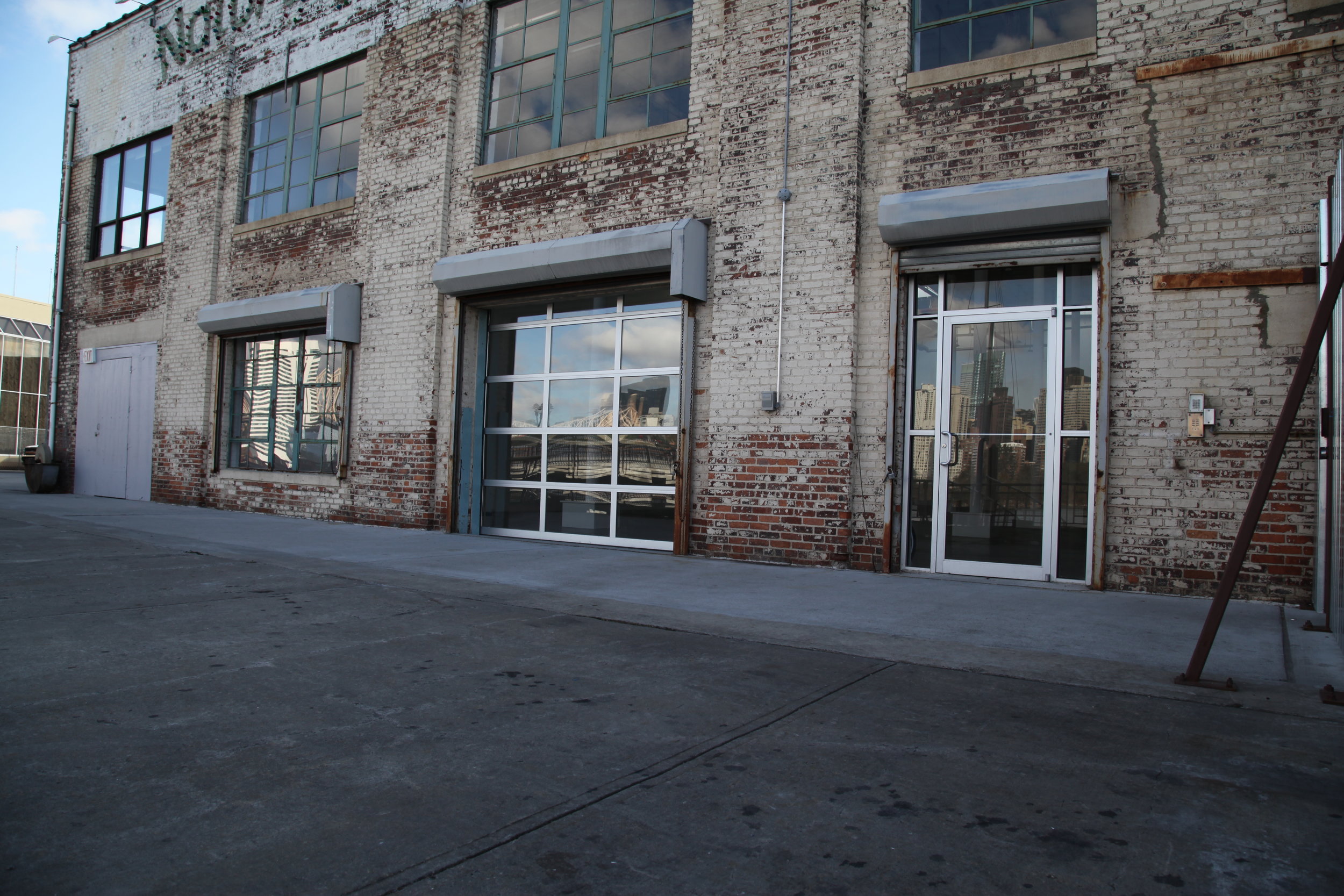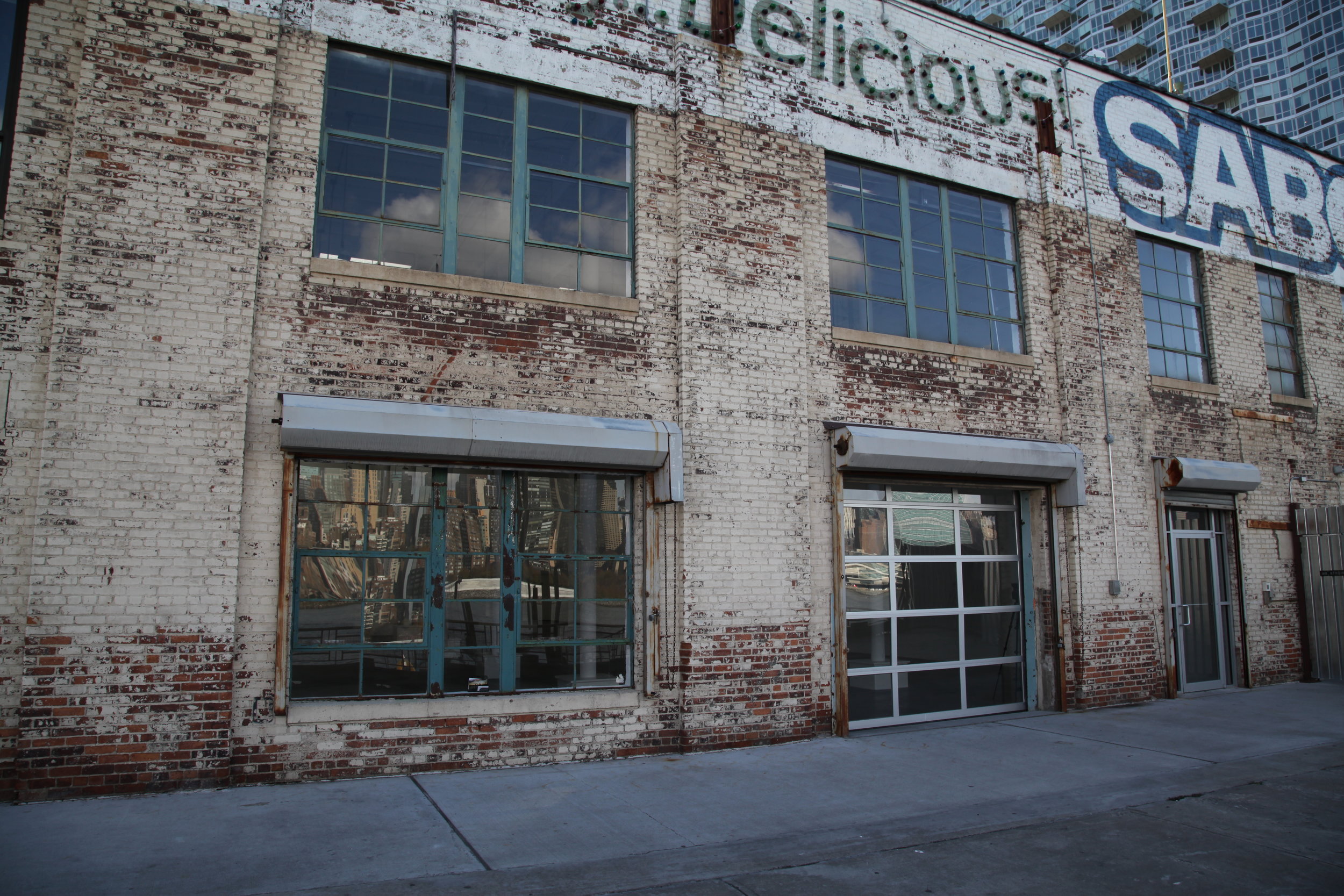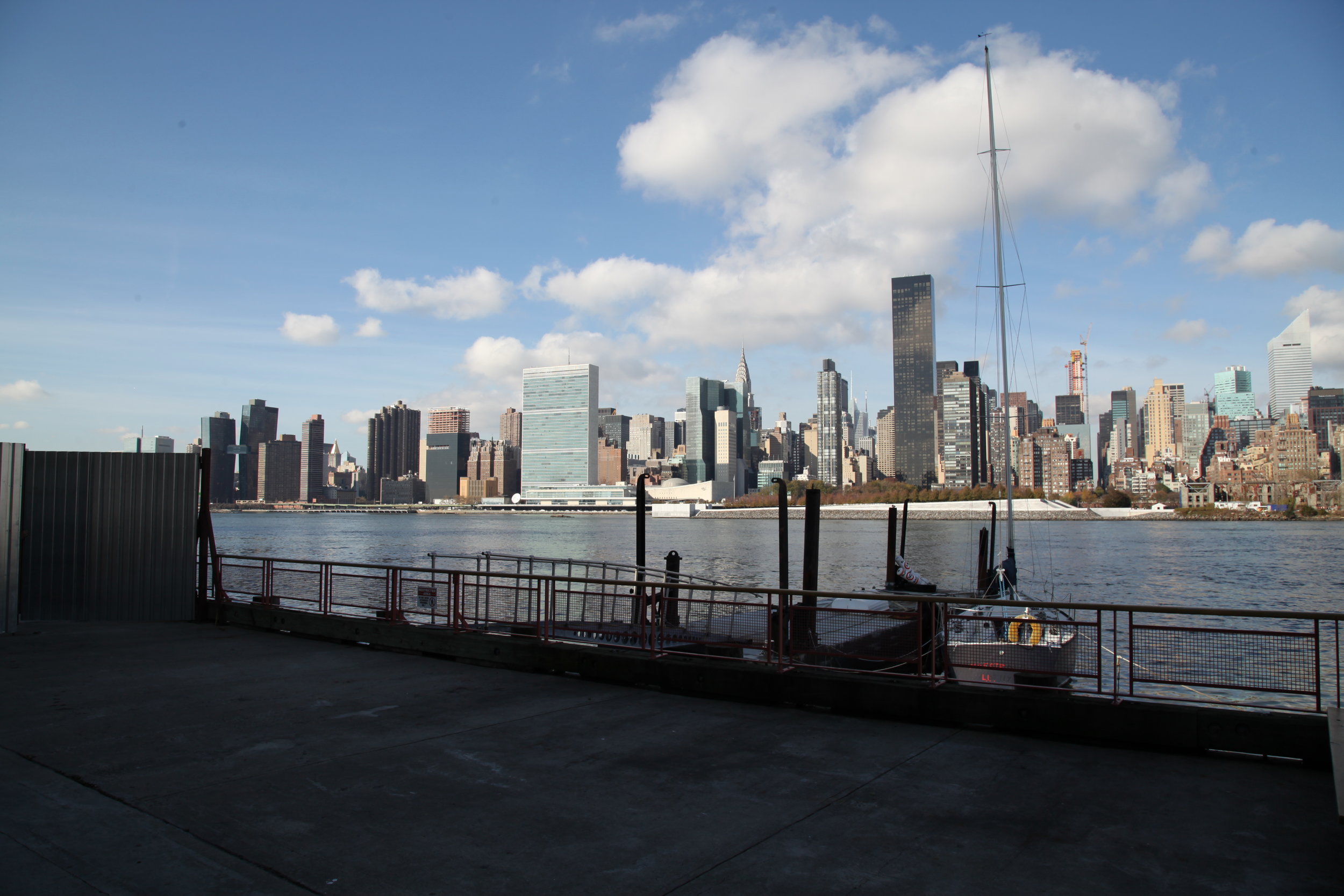FLOOR PLAN
Our floor plan shows the following areas included in your rental of Sound River Studios:
main hall 5490 sq ft / 510 sq m
entrance hall 589 sq ft / 54 sq m
kitchen 645 sq ft / 60 sq m
inner lobby 239 sq ft / 22 sq m
dockside terrace 1296 sq ft / 120 sq m (48' x 27')
Download the floor plan PDF below, and visit AllSeated.com to create custom floor plans for your event. As you think about your event, take a moment to view our drone video for a better sense of the layout, both inside and out.
The entire venue is street level--no stairs or elevators--providing unusually easy access for your vendors. Access via the street entrance in unlimited throughout the rental period. During certain hours, delivery vehicles can also pull onto dockside terrace from the end of 44th Drive to load directly through the garage door. (See below for hours of access.)
Guests arriving via the venue entrance on 44th Drive will proceed through the entrance hall and inner lobby into the main hall. The entrance hall is 11’5” H, and the double gray doors at the venue entrance are 8’ H x 6’ W. Across the main hall, a glass garage door (8'7" H x 9'7" W) provides access to the dockside terrace and our private dock. The main restrooms are accessible from the hallway off the inner lobby while two wheelchair-accessible restrooms are available in the entrance hall.
The venue rental includes the dockside terrace directly in front of the event space. Clients erect a partition (e.g. screen, soft wall, hedge wall--photo below) of their choosing to separate the event space from the bar and create privacy for your guests during your event. SRS rents a hedge wall to clients who prefer that look for their event.
As your event ends, and the partition is removed, your guests are welcome to migrate next door to the relaxed, late night atmosphere of Anable Basin Bar & Grill. The bar is always open from 430pm Mon-Fri and from 11am on Sat-Sun during warm weather, roughly April to October. Please contact the bar manager to inquire about groups up to 50 persons.
©Nino Marcutti






